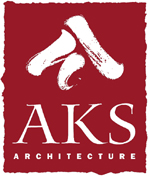GSA Jackson Federal Building Image Master Plan
Seattle, Washington
AKS was tasked to create an Image Master Plan for the 35-story Jackson Federal Building (JFB) in downtown Seattle. AKS has worked on the Image Master Plan since 2003, with revisions based on GSA’s request in 2006 and 2010. The current revision includes four documents to provide a flexible tool that is a single repository for information on the systems and materials of the building.
Condition Assessment
- Documents the architectural elements of the building.
- Provides an evaluation of the major building architectural components.
- Includes a floor by floor survey of the building.
- Records detailed notes and photographic documentation.
- Provide recommendations to address identified issues.
Image Master Plan
- Gives specific, actionable guidance for a “Class A” level of finish.
- Documents the key architectural characteristics of the building.
- Identifies key features to be preserved.
- Provides architectural design principles and a palette of materials.
Building Standards for Public Spaces
- Establishes technical standards for the design intent documented in the Image Master Plan.
- Defines the performance standards for major architectural components in specification-type format.
- Ensures that on-going architectural changes are consistently executed.
Tenant Improvement Standards
- Provides technical standards focused on key architectural components in future Federal tenant build-outs.
- Includes all major components and finishes of a typical Tenant Improvement package.
- Allows users to easily understand what is included in the standard JFB Tenant Improvement package.
Example Page from IMP


