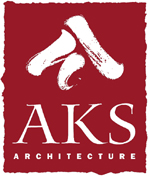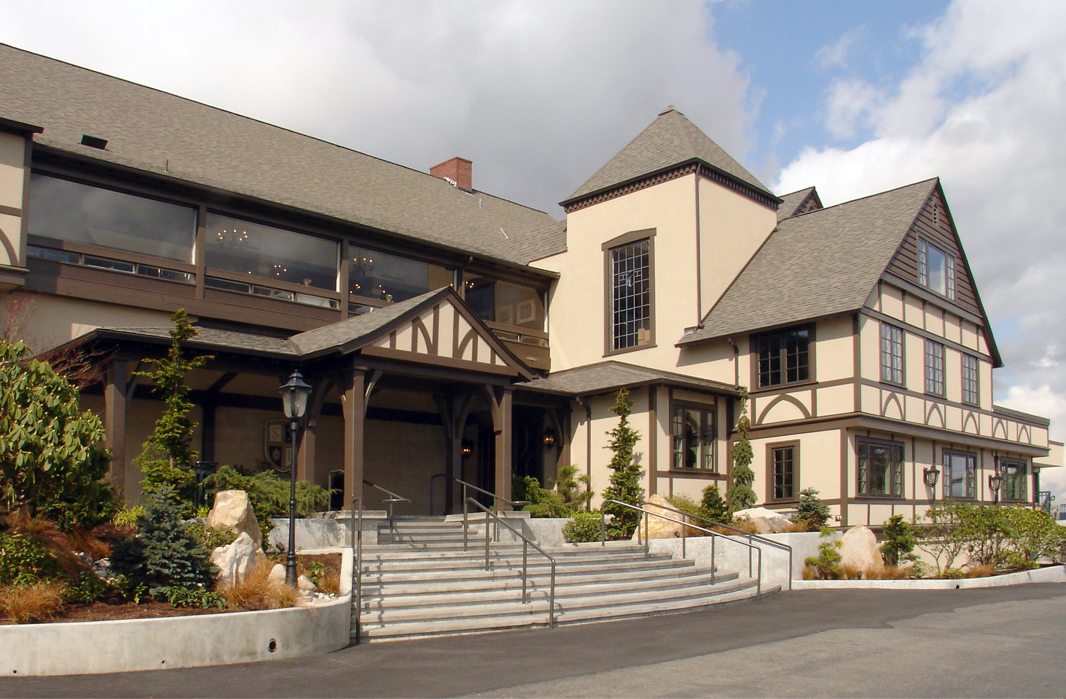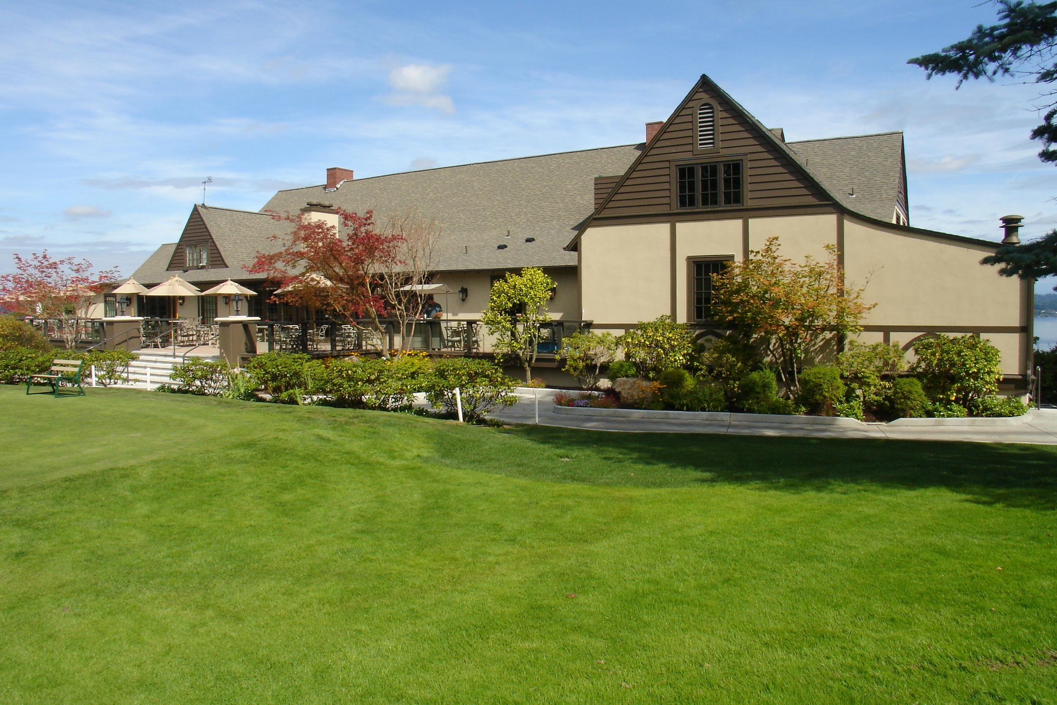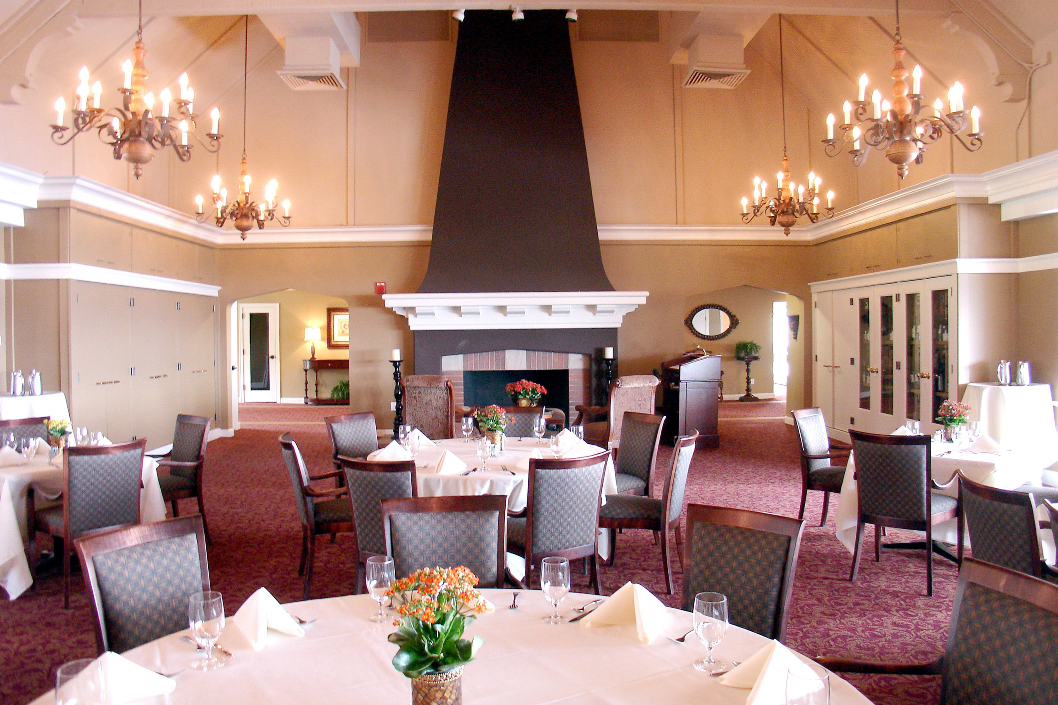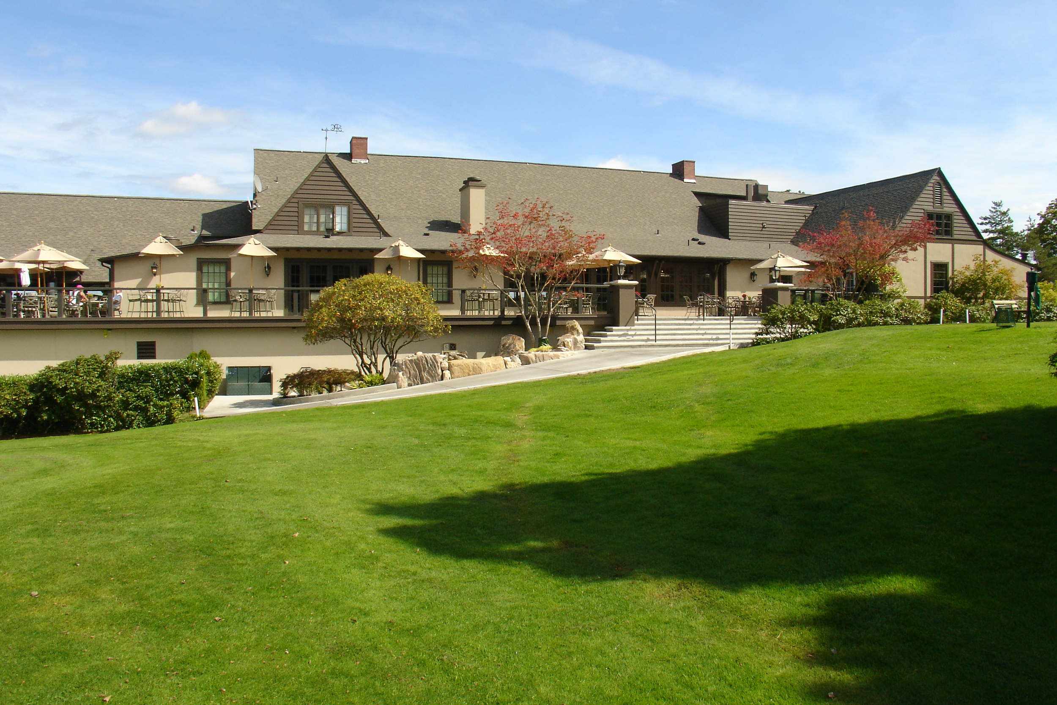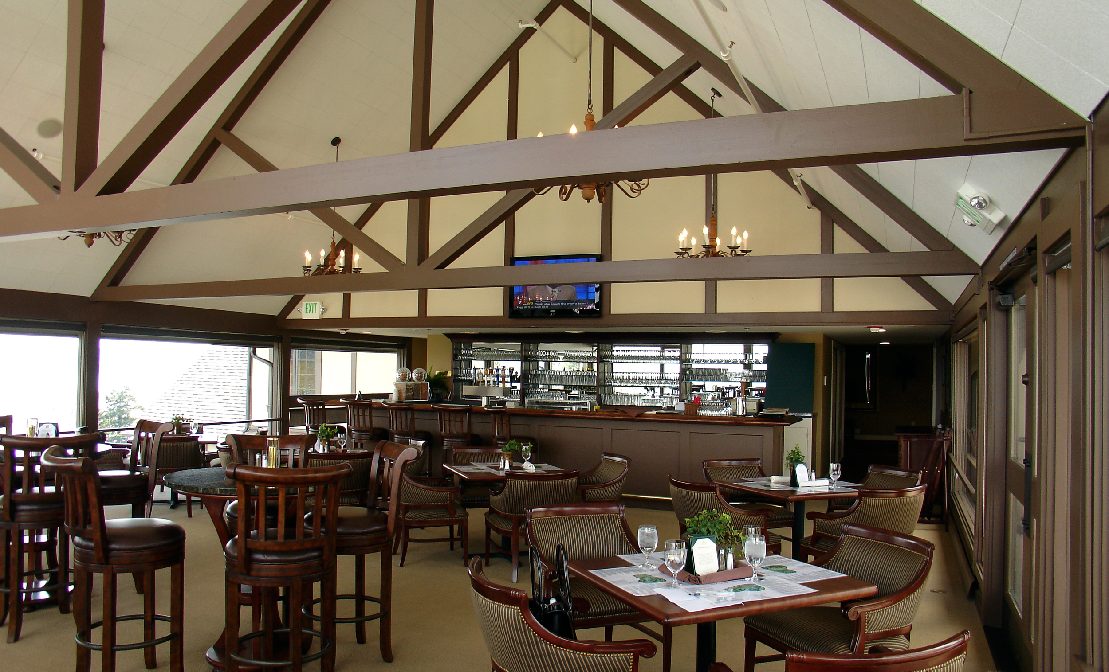Sand Point Country Club Renovation
Seattle, Washington
AKS was selected to perform a major renovation and addition to the Sand Point Country Club. The building is a traditional Tudor Style building originally built in the early 1920’s. The existing building was about 40,000 SF, 4 stories and includes multiple mezzanines and landings.
Key goals for the project included bringing back the building’s original architectural Tudor detailing and rejuvenating the Club’s primary setting as a comfortable location to meet and relax for Members. Other project goals included providing a major overhaul of existing building life-safety and comfort systems such as fire protection, electrical, plumbing, heating and air conditioning.
Project included new space planning to integrate new functional spaces into the existing building. The design significantly remodeled and upgraded the existing dining, lounge, and front entry spaces. New men’s and women’s restrooms were provided along with a revised circulation system that provided ADA accessibility throughout the entire building. The project also included a complete redesign/upgrade of the main kitchen and snack bar
